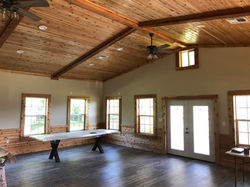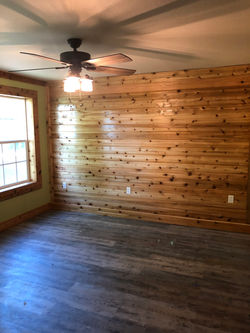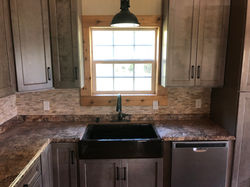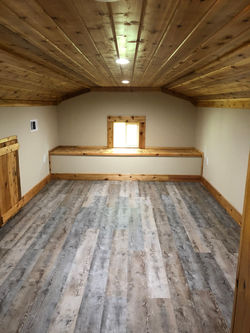CABINS & Homes
Primed & Painted Smart Panel
 Model #116x36 structure with 8x36 covered porch. Barn style trim application on siding with beams on concrete blocks foundation. |  Model #220x40 structure with 8x40 covered porch. Barn style trim application with Wood pier foundation elevated on slope. |  Model #324x40 structure elevated 8' on wood piers. Painted siding and stained stairway and wood foundation. |
|---|
 Model #416x40 structure with 8x40 covered porch. Barn style trim application on siding left primed. Wood piers in ground foundation. |  Model #524x32 structure with 12x32 covered porch. Standard 4x8 primed sheet application and beams on concrete blocks foundation. |  Model #6Custom 16x16 cover structure for hot tub with 12x16 covered porch. Door and window cutouts left for screening. Primed standard sheet application. Built on existing deck that was stained and sealed. |
|---|
 Model #716x50 Dogtrot Cabin w/ 16x16 unit, 16x10 breezeway, 16x24 unit and 8x16 covered front porch. Standard 4x8 painted sheet application and wood piers cemented in ground foundation. |
|---|
Natural Cedar
 Model #11800 sq ft home w/ 1500 sq ft porch area |  Model #220x32 Structure with 8x32 Covered porch. Wood piers elevated 2' |  Model #324x36 Structure with 12x36 covered porch. Cedar lumber posts, railing, and ramp. Wood piers foundation elevated 3'. |
|---|
 Model #424x40 Structure with 12x40 covered porch. Concrete slab foundation. |  Model #516x24 Cabin with Beams on Blocks foundation. |  Model #616x32 Cabin with 8x32 covered porch on Beams on blocks. |
|---|
 Model #732x48 Cabin with 16x48 covered porch on wood piers in ground foundation elevated 4'. Treated railing and stairways and 10' walls. |  Model #816x32 Cabin with 8x32 covered porches on each side. Set on Beams on blocks foundation. |  Model #912x20 cabin on Beams on blocks foundation. |
|---|
 Model #1016x32 Cabin with 8x16 gable end covered porch on wood piers in ground foundation elevated 2'. Shown with 72" french door unit and 10' walls. |  Model #1124x32 cabin with 8x32 covered porch on a wood piers in ground foundation elevated 8'. |  Model #1216x24 cabin with 8x16 gable end covered porch on a wood piers in ground foundation elevated 4' to 8' on a slope. |
|---|
 Model #1312x48 Dogtrot Cabin w/ breezeway porch. 2 units of 12x18 and a 12x12 porch breezway on wood piers in ground foundation elevated 4'. |  Model #1416x36 structure with 4x36 covered porch set on beams on blocks foundation. |  Model #1520x32 Structure with 8x20 gable end covered porch on piers in ground foundation elevated 8'. |
|---|
 Model #1612x14 Structure with 6x12 covered porch set on beams on blocks foundation. |  Model #1720x32 Structure with 8x20 gable end covered porch on wood piers in ground foundation elevated 4'. |  Model #1816x32 Structure with 6x32 covered porch on wood piers in ground foundation elevated 6'. |
|---|
 Model #1916x24 Structure on piers in ground foundation elevated 4'. |
|---|
shell Interiors
finished interiors


































































